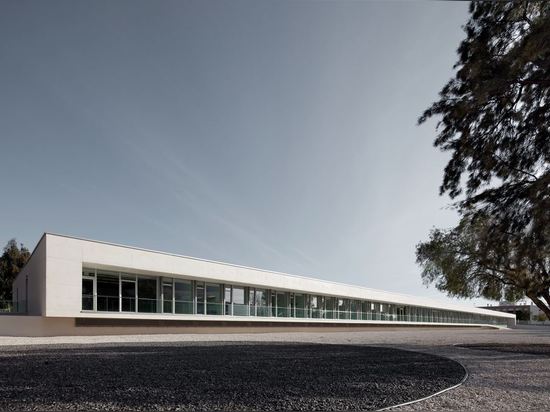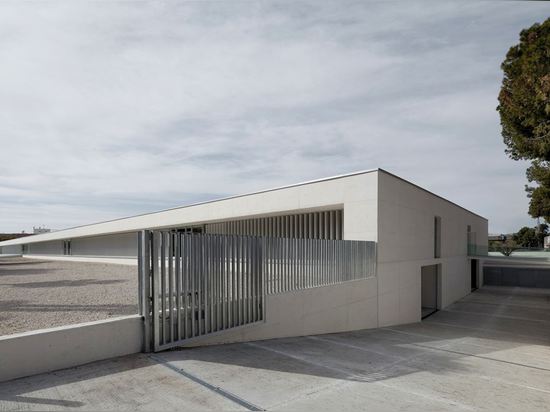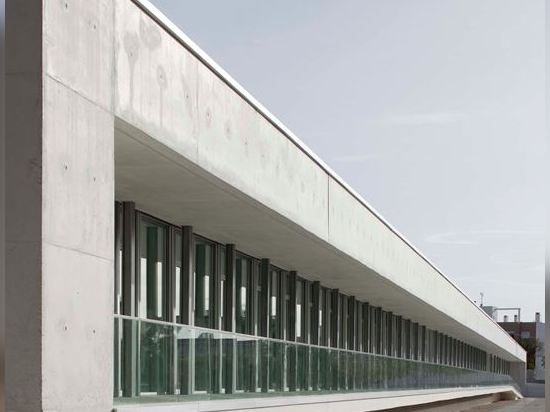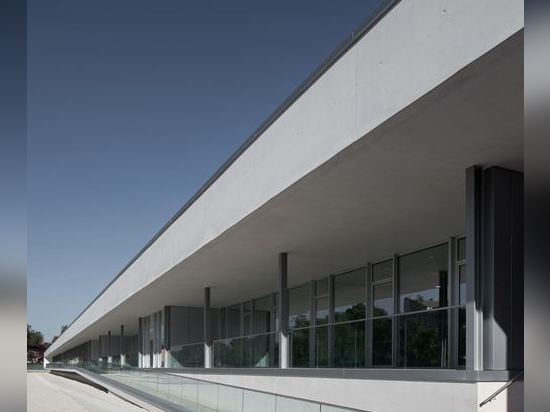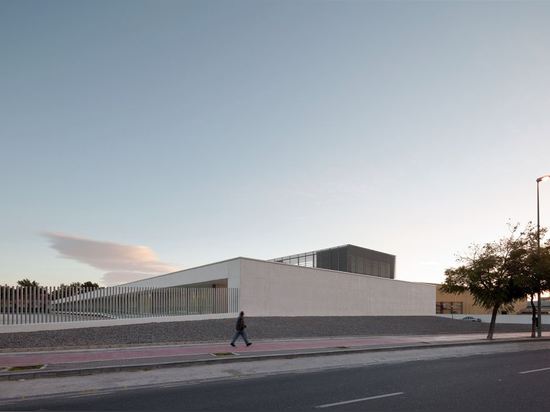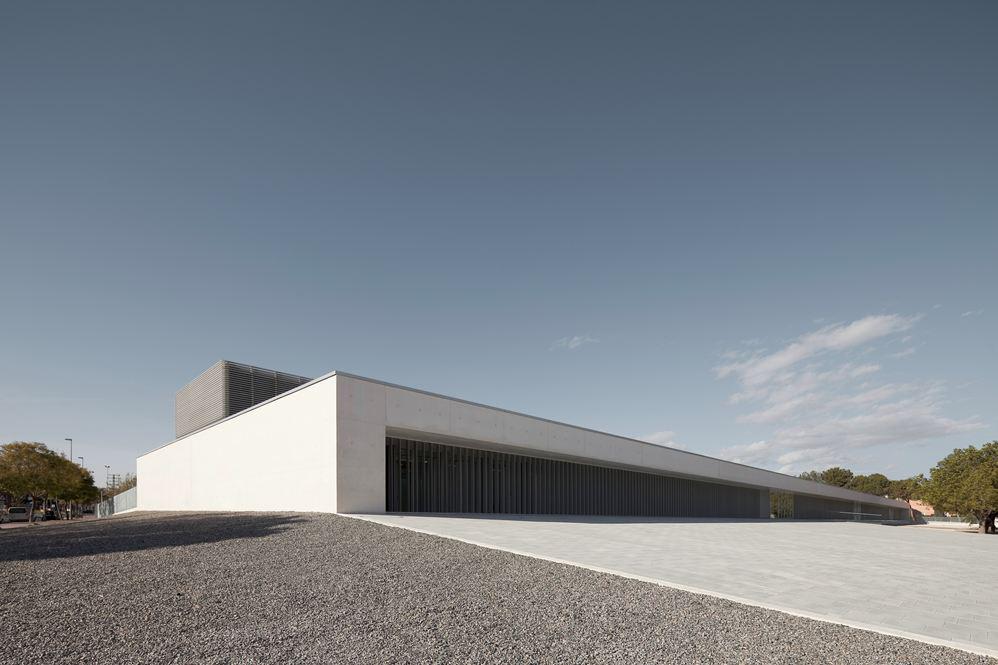
Ver traducción automática
#PROYECTOS DE ARQUITECTURA PÚBLICA
Centro para la rehabilitación sicosocial
10 Love 352 Visites Publié le24/02/2015
Images
Fichiers
Info
Love
Commentaires
The project refers to a new building to house a Centre for Psychosocial Rehabilitation, in a plot located at the Centro Dr. Esquerdo complex, of the municipality of San Juan de Alicante.
In accordance with the Competition technical specifications, the project meets the needs derived from the two entities concurring: on the one hand, a Residence for people with serious mental disorders that do not require hospitalization; on the other the Centre for Social Rehabilitation and Integration (CRIS) and a Day Centre for persons with serious mental disorders.
The building, therefore, provides an open and flexible residential community service for persons with chronic mental disorders that do not require hospitalization; the users, about 50, live in an internship. On the other hand, the Day Centre is a specialized and specific centre for persons with serious mental disorders, with a great deterioration of their functional capacities and of their social environment, where functional recovery programs and structured activities for the occupation of free time are carried out throughout the day, in an open regime, for a number of up to 25 people. The CRIS, for 50 users, is defined as a centre of specific and specialized services addressed to those persons with a chronic mental illness, with a significant deterioration of the functional capacities, where work programs suitable to the characteristics, needs and specific situation of the users are carried out.
The project, develops the winning proposal of the ideas competition, in which all the space and functional needs were grouped together in a single building, in keeping with the architectonic answer to the peculiarities of the plot, and the saving given the superposition of uses and optimization of the use of space, redundant in evident personnel, budget and surface economies.
The scale of the site and the large and peripheral nature of the plot lead to the designing of one storey building, with a semi-basement for a car park and auxiliary rooms, linked to the freeing of a great diaphanous space designed for the creation of a large and well looked after garden.
The volume is designed as a large parallelepiped container, including and organizing the different areas of the programme, with single access and one shared garden recreational area. The relatively important separation of the building with regards to the access street gives importance to the single access to the building. The size of the plot allows extracting a scheme of three areas for different uses. In addition to those related to the exterior and to the garden, there is a wider central bay designed for social activities. A system of patios provides light for the inside of such a deep prism. And it allows achieving a feeling of intimacy, resolving important matters such as the control and movement of the staff, of the users or of the visitors, with the relevant physical and visual filters.
The scale of the public building can be highlighted by the considerable length of the facade. Further than its noticeable setting back, a system of adjustable vertical slating controls the sunlight, an objective which is delegated to the suitable trees in the inside facade. The slight difference in the level of the garden reinforces the privacy. In fact, it ceases to be a green area to become pleasant and ambitious oasis.
[ES]
El proyecto se refiere a una nueva edificación llamada a acoger un Centro de Rehabilitación Psicosocial, en un solar situado en el complejo del Centro Dr. Esquerdo, del municipio de San Juan de Alicante.
De acuerdo con el pliego de prescripciones técnicas del Concurso, el proyecto cumple las necesidades derivadas de dos entidades concurrentes: de un lado, una Residencia para personas con trastorno mental grave que no requieren hospitalización; y de otro, la suma de un Centro de Rehabilitación e Integración Social (CRIS) y un Centro de Día para personas con trastorno mental grave.
La Residencia tiene capacidad para un máximo de 50 personas con trastorno mental crónico que conviven en régimen de internado y no requieren hospitalización. El Centro de Día es un centro específico destinado a personas con grave deterioro de sus capacidades funcionales y su entorno social, en que se desarrollan durante todo el día programas intensivos de recuperación funcional y actividades estructuradas de ocupación del tiempo libre, en régimen abierto, para 25 personas. Y el CRIS, con 50 plazas, se define como un centro de servicios especializados dirigidos a personas con enfermedad mental crónica, en que se llevan a cabo programas de trabajo adecuados a las características, necesidades y situación de los usuarios.
El proyecto, desarrolla la propuesta ganadora del concurso de ideas, en la que se agrupaban todas estas necesidades en un único volumen, por coherencia en la respuesta arquitectónica a las peculiaridades de la parcela, y por el ahorro debido a la superposición de usos y la optimización de los consumos de espacio, redundante en evidentes economías de personal, presupuesto y superficies.
La escala del lugar y el carácter grande y periférico del solar llevan a la opción por una edificación en una planta, sobre otra de semisótano para aparcamiento y dependencias auxiliares, ligada a la liberación de un gran espacio diáfano destinado a la creación de un amplio y cuidado jardín.
El volumen se concibe como un gran paralelepípedo que recoge y organiza las diversas áreas del programa, con un acceso único y un área de esparcimiento ajardinado. La separación del edificio con respecto de la calle de acceso da relieve al único ingreso al edificio. El tamaño de la parcela permite plantear un esquema de tres bandas de usos diversos. Además de las que se vinculan al exterior y al jardín, aparece una crujía central más ancha destinada a las actividades sociales. Un sistema de patios da habitabilidad al interior de un prisma tan profundo. Y permite lograr un ambiente de intimidad, resolviendo cuestiones como el control y las circulaciones de las personas que trabajan, viven o visitan el centro, con los pertinentes filtros físicos o visuales.
La escala del edificio público se destaca por la gran longitud de su fachada. Más allá de su sensible retranqueo, un sistema de lamas verticales móviles controla el soleamiento y la privacidad de la fachada a la calle, cometido que en la fachada interior se confía al arbolado. El suave desnivel del jardín refuerza su privacidad. De hecho, deja de ser una zona verde para dibujarse como un oasis de diseño ameno y ambicioso.
